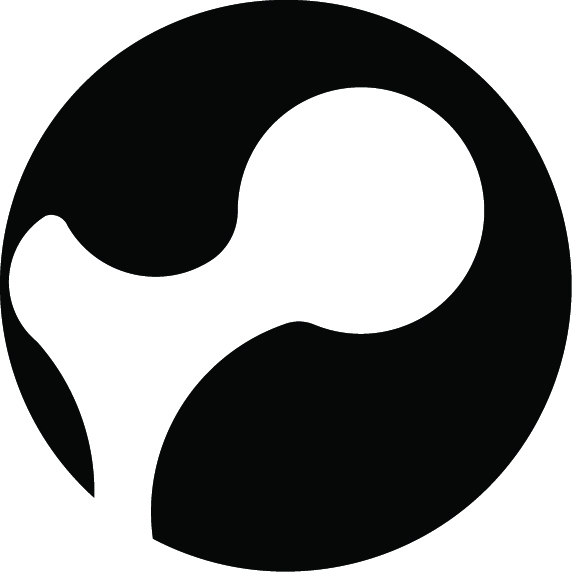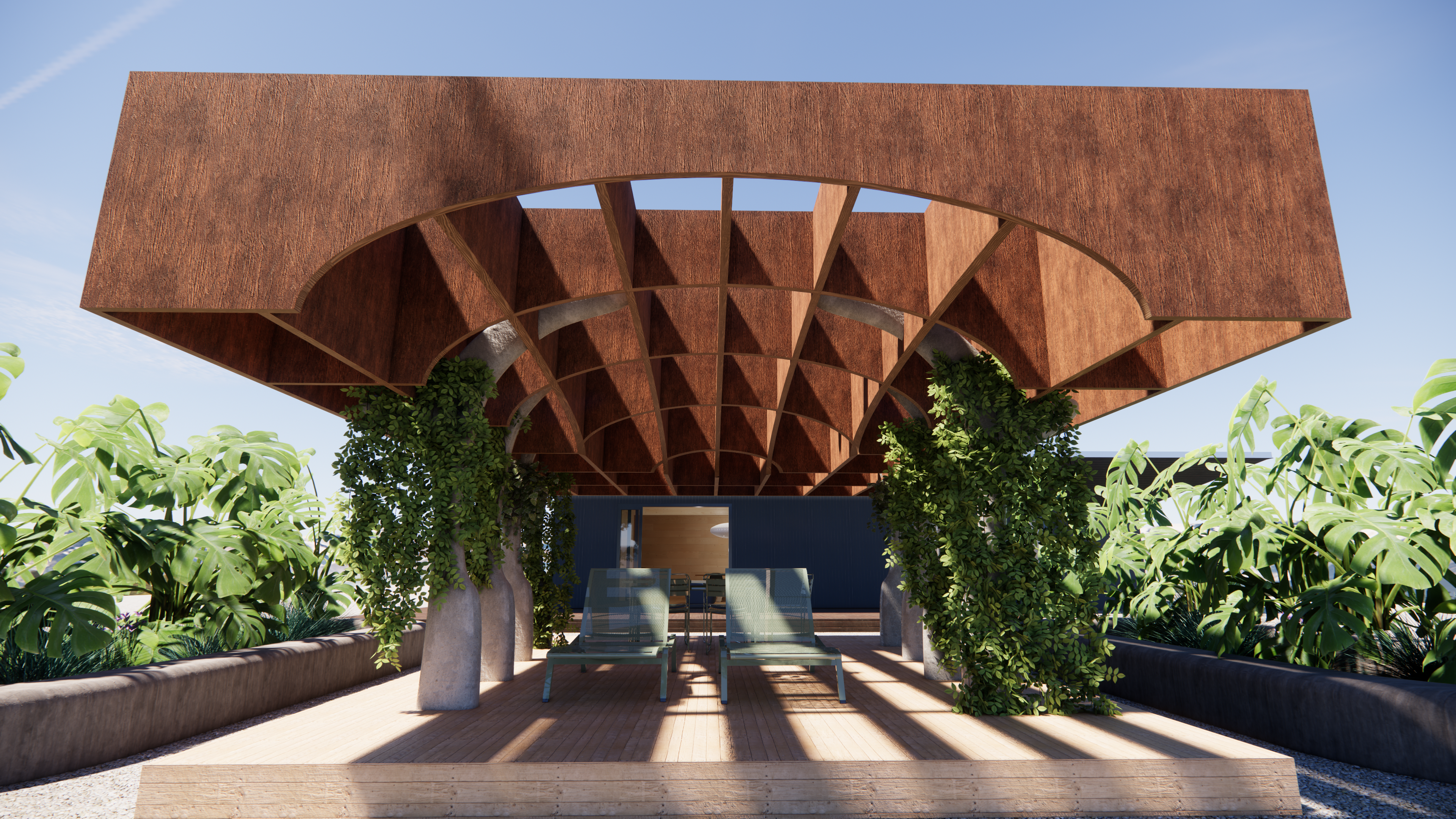
Selected for exhibition at the
Architecture After the Fires showcase at SCI_Arc.
This project is an acknowledgement that many of California’s native ecosystems evolved to burn. In addition to this reality, the world is now undergoing major climate changes that put massive stretches of populated land at risk of destruction by wildfire.
We choose to face this reality head on. Armed with research, experience and a spirit of collaboration with crafts-folk who are the best at making the components that make a house. We know that a house is only as fire safe as its weakest element. If we make a house out of concrete but use inexpensive vinyl frame windows, the house will not survive. We have a good set of tools to give a house the best chance possible in the event of a wildfire. But we also choose to acknowledge the forces we will encounter.
We propose an Offering. A pavilion for outdoor dining. A shade structure made of wood that is not thick enough to survive. A pavilion that is surrounded by plants. Plants that are not native or resilient enough to survive.
And if wildfire takes the shade structure, the pavilion’s concrete inner structure will be revealed. To remind us that we are building on a changing, powerful planet.
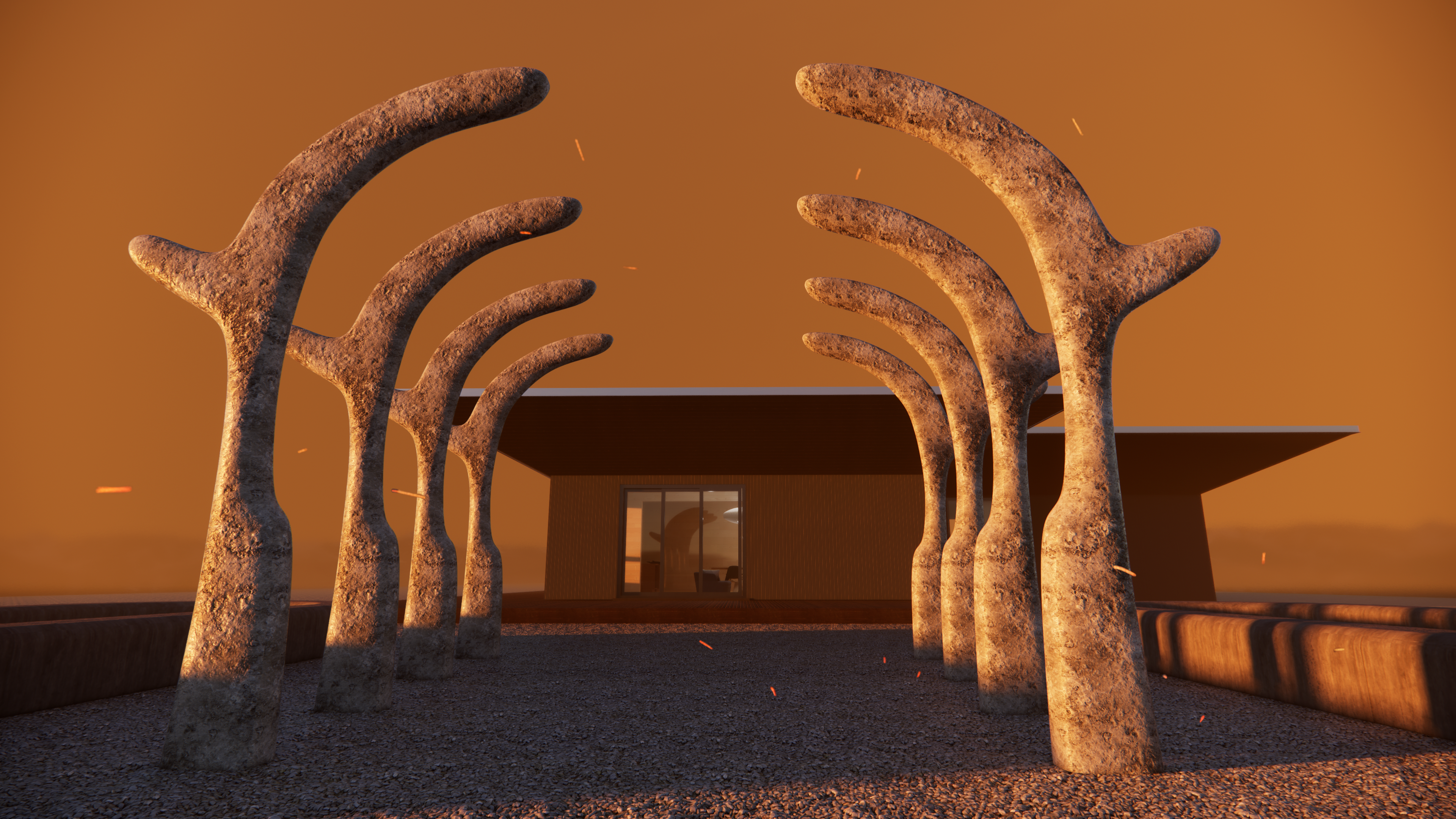
While the Offering is designed to burn, the house is designed to protect.

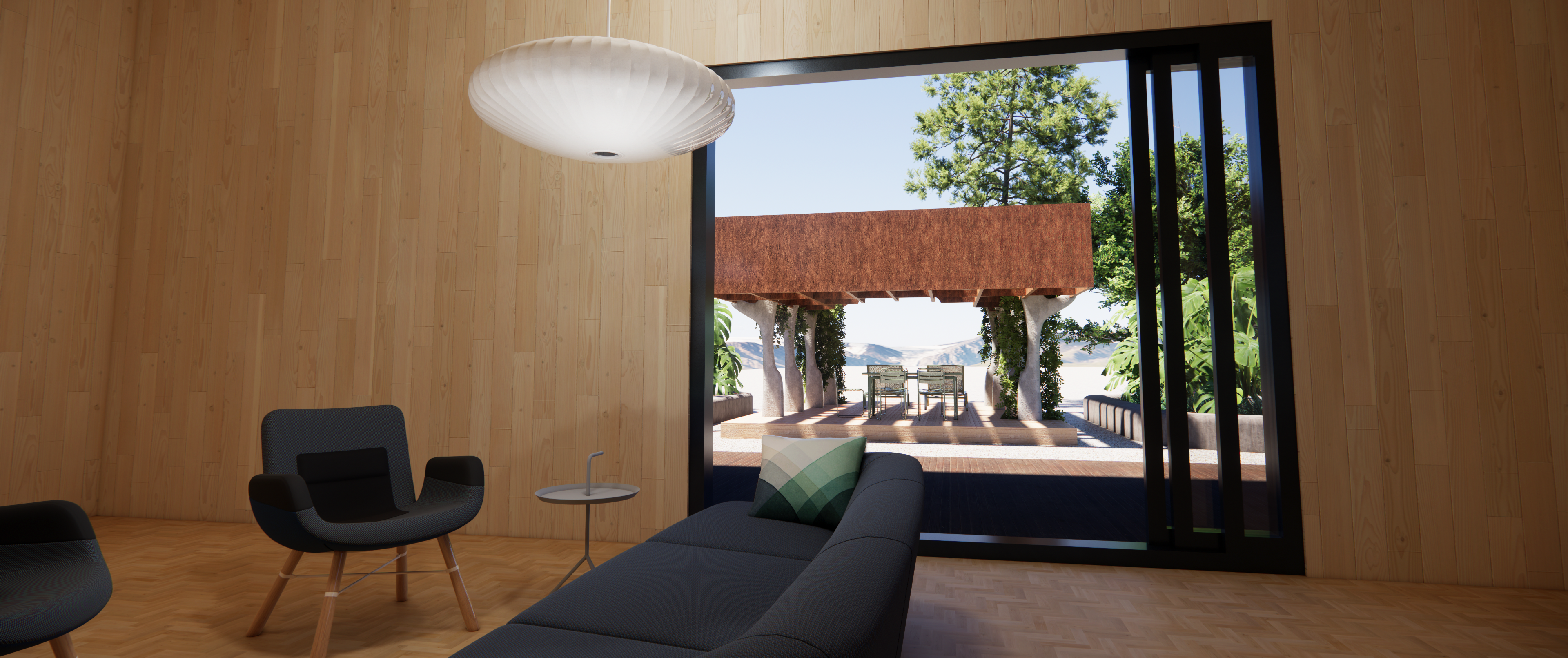
Our fire prevention strategy is focused on the implementation of two elements:
California Passive House
Evidence has shown that when a house is designed with Passive House standards in mind, the house has a better chance to survive and minimize interior damage during a wildfire event.Passive House is a rigorous building standard focused on creating incredibly energy-efficient homes. Some of the Passive House standards that help protect a house from wildfire include:
Airtightness: When walls, roof, doors and windows are designed to be airtight, this prevents drafts and uncontrolled air leakage, significantly reducing energy waste. At the same time, where there are no drafts, there are fewer places for an ember to enter the house and start a fire on furniture, papers or cabinets. Another important benefit is that ash and toxins don’t enter the house. Ash and toxins have been responsible for a lot of damage in houses that did not burn. And the long term health risks are incalculable.
Extreme Insulation: Adding a layer of fire resistant, high performance stone wool insulation outside of the structure of the walls and roof, help protect from extreme temperatures and the insulation and structure itself being lit by an ember.
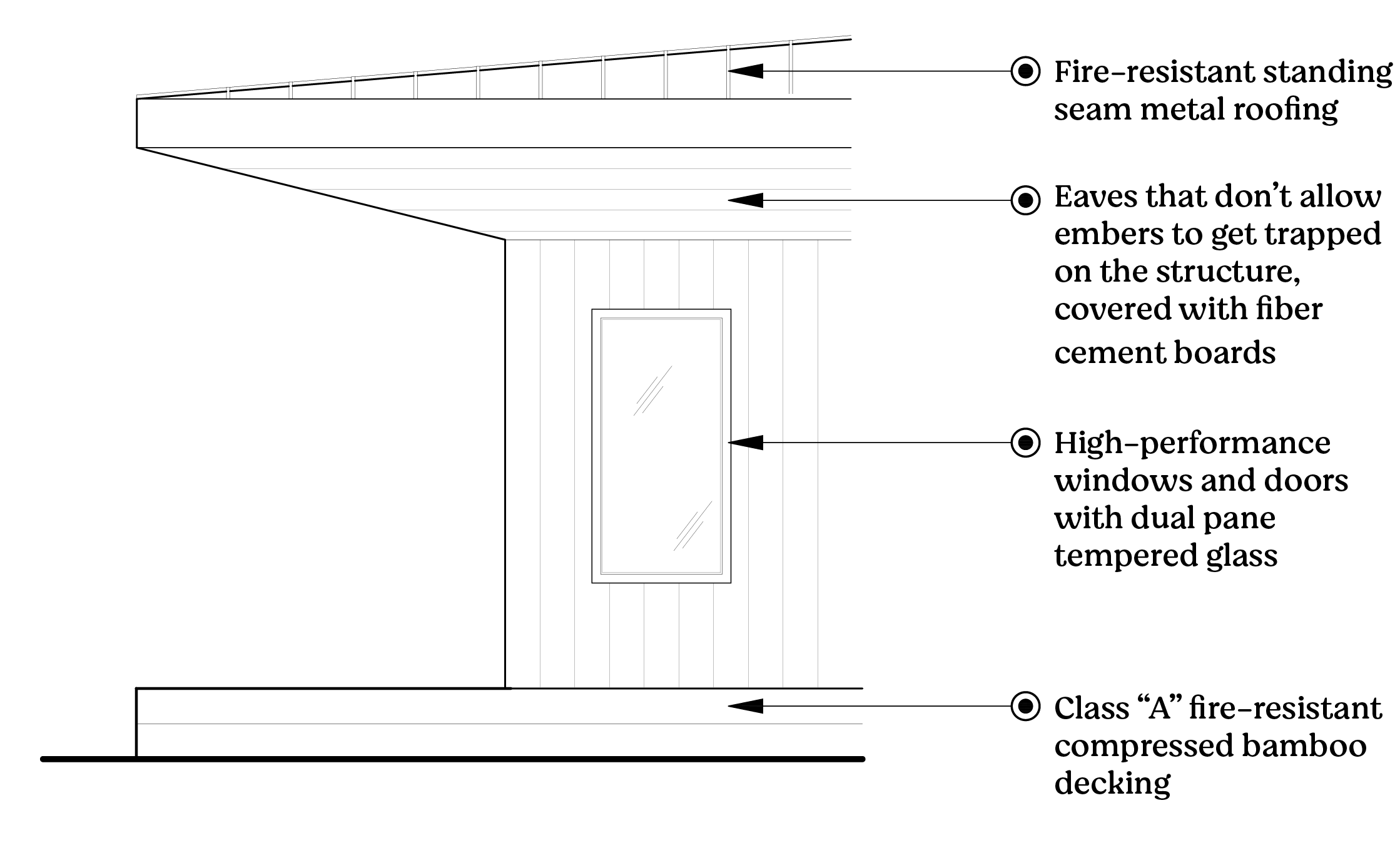
Fire-Resistant Building Materials
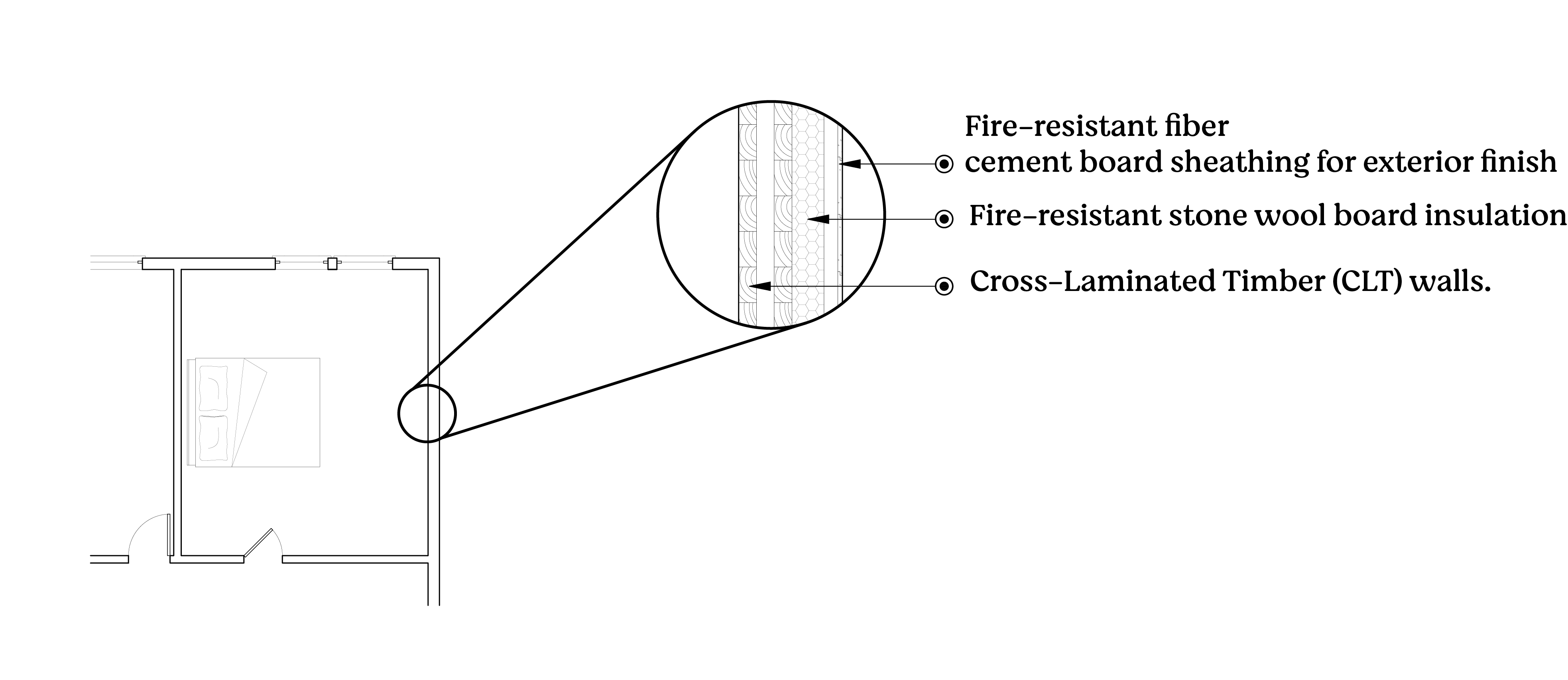
CLT is an advanced wood system for building quickly and safely while providing fire resistance and environmental sustainability. Walls are typically left unfinished on the inside, showing off the beautiful, clean wood.
CLT panels are formed in a factory, where long pieces of wood are attached to each other, in order to form large panels that can be used for a roof, floor or entire walls in a house. These panels are transported to your site and assembled in a fraction of the time that it would normally take with typical lumber framing.
CLT provides surprisingly good fire resistance. The outer layer chars in a fire, protecting the inner layers and slowing the spread of flames.
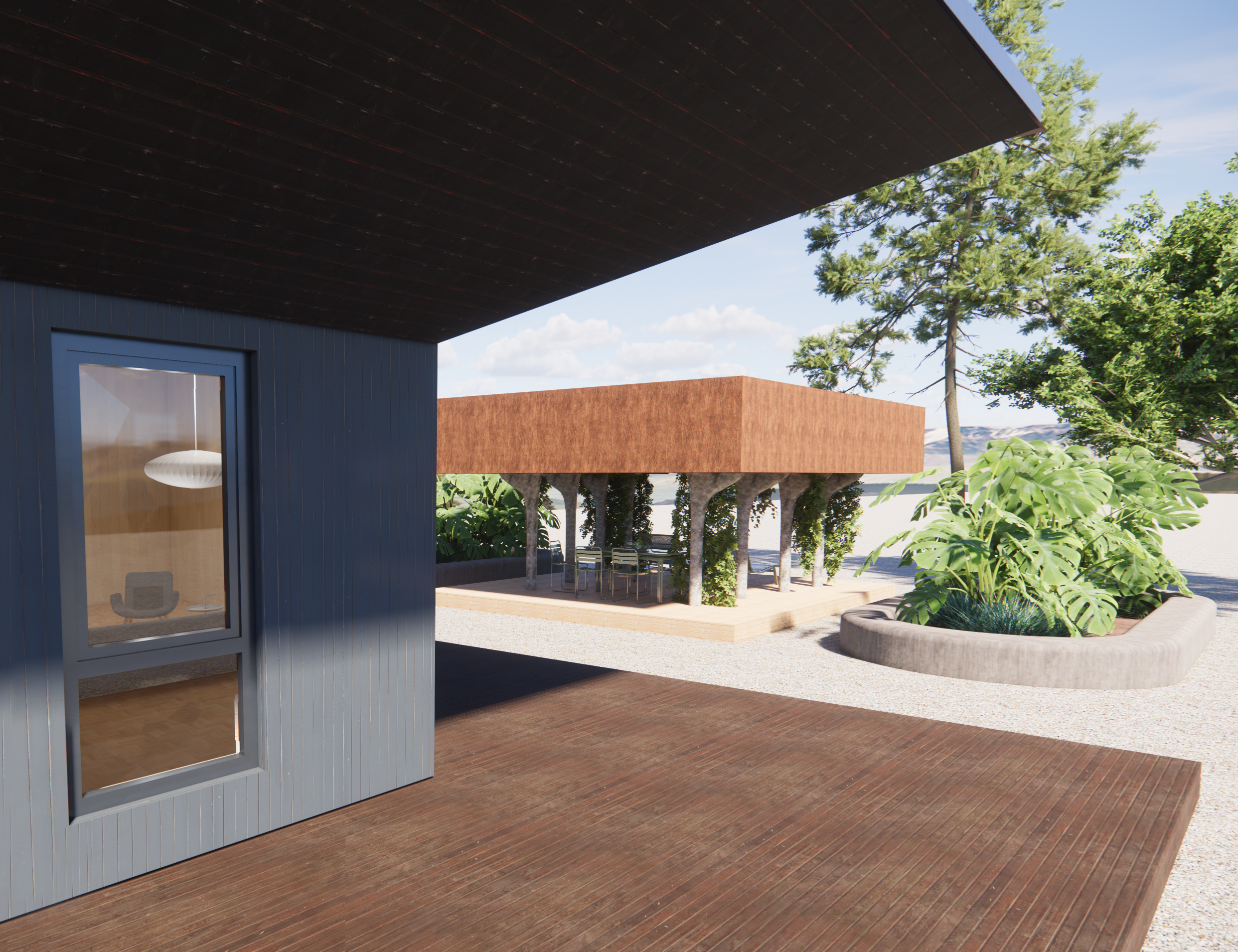
The key to building a house on wildfire land is to focus on a
holistic strategy that considers
all aspects of the building envelope.
Let’s discuss what you need for your next home.
ADU Accessory Dwelling Unit Los Angeles L.A. design permit house guest studio modular rental property grandparents granny flat bath deck trellis floor area
