low rise
Our competition entry for the Low Rise design challenge.
This challenge asked architects and landscape architects to imagine appealing and sustainable new models of low-rise, multi-unit housing. It was organized by the Office of the Mayor of Los Angeles and Christopher Hawthorne, the Chief Design Officer for the City of Los Angeles.
Fourplex
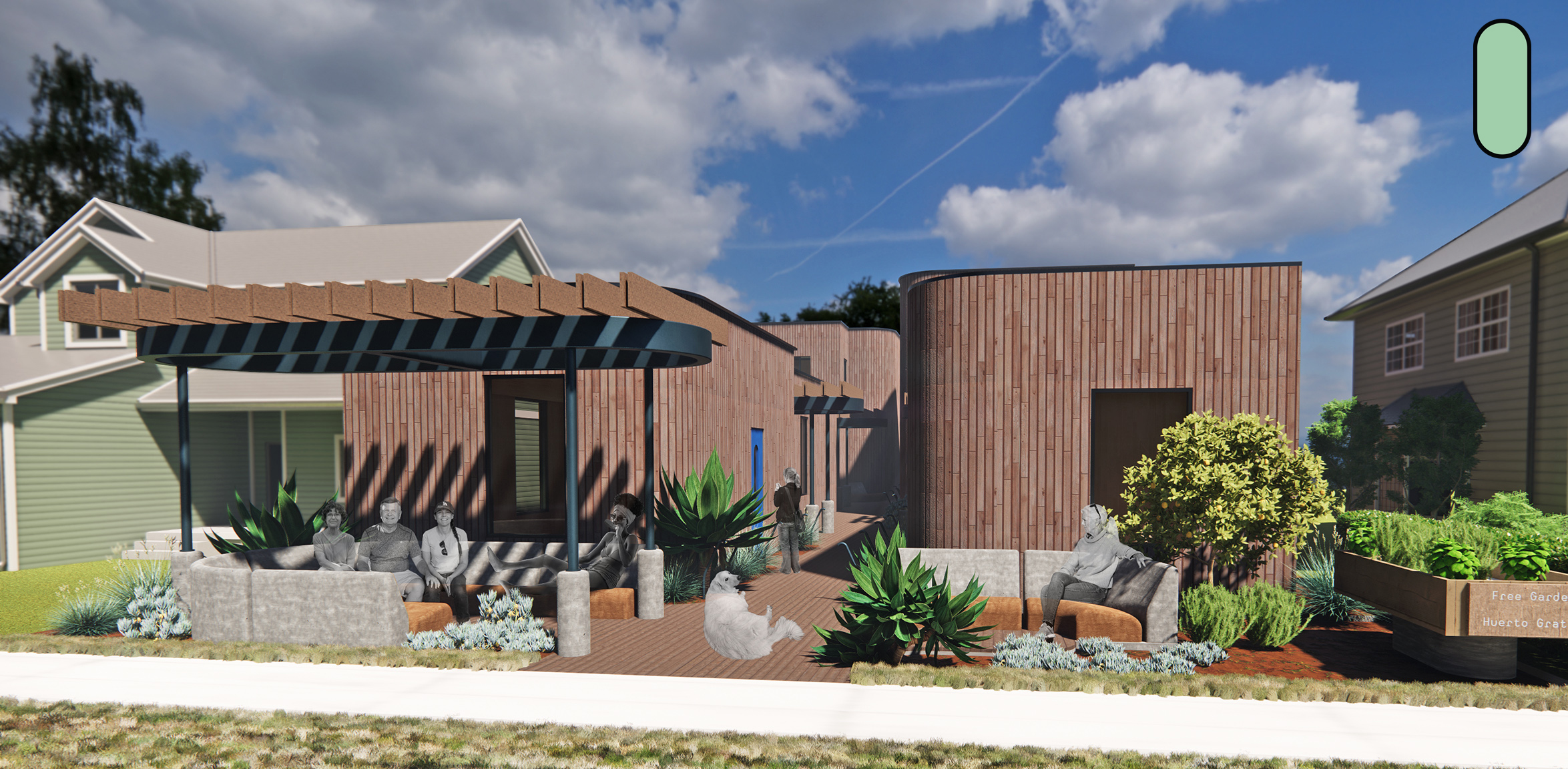
We entered the Fourplex category
Our proposal is focused on a layout that provides four units of varying sizes that prioritize access to exterior space and encourage residents to spend more time outdoors. Outdoor space ranges from private to more open, where residents can share with friends within the complex.
We divided our proposal into three ideas:
Module
Material
Moments
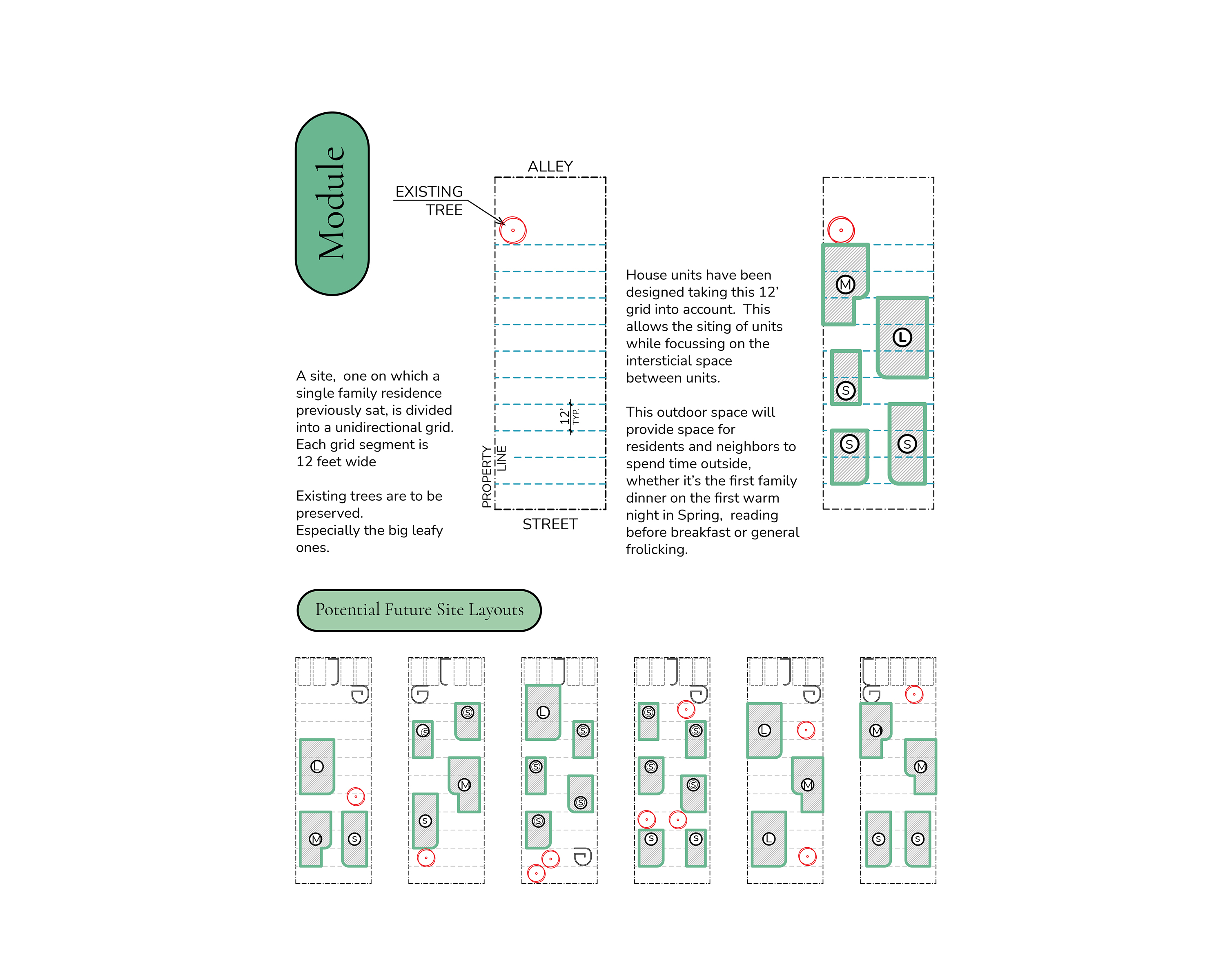
 The starting point for the project is a modular system that can be
reproduced in any other residential lot in Los Angeles. We divided
the long dimension of the lot into a unidirectional grid system made
up of 12’ wide bands. Each house module is designed with this grid
in mind, making it easier to arrange the house modules on the site
while allowing outdoor areas to be included. There are four types of
houses: Large, Medium, and two Small houses. One of the Small
houses is separated into a social volume and a bedroom volume. This
is to provide a degree of flexibility when placing it on the site and
to incorporate a private outdoor space that includes a dining area.
The starting point for the project is a modular system that can be
reproduced in any other residential lot in Los Angeles. We divided
the long dimension of the lot into a unidirectional grid system made
up of 12’ wide bands. Each house module is designed with this grid
in mind, making it easier to arrange the house modules on the site
while allowing outdoor areas to be included. There are four types of
houses: Large, Medium, and two Small houses. One of the Small
houses is separated into a social volume and a bedroom volume. This
is to provide a degree of flexibility when placing it on the site and
to incorporate a private outdoor space that includes a dining area.
In the future, we could choose any combination of these houses, depending on site conditions. Houses can be arranged around existing trees or other site features, as well as take into account the existing buildings in adjacent properties. Site furniture is also designed to fit within the 12’ grid. A modular seating system encourages outdoor socializing, while a modular trellis system ensures residents have access to a shaded area. These modular features take advantage of economies of scale, becoming more economical as the system is deployed on future projects.
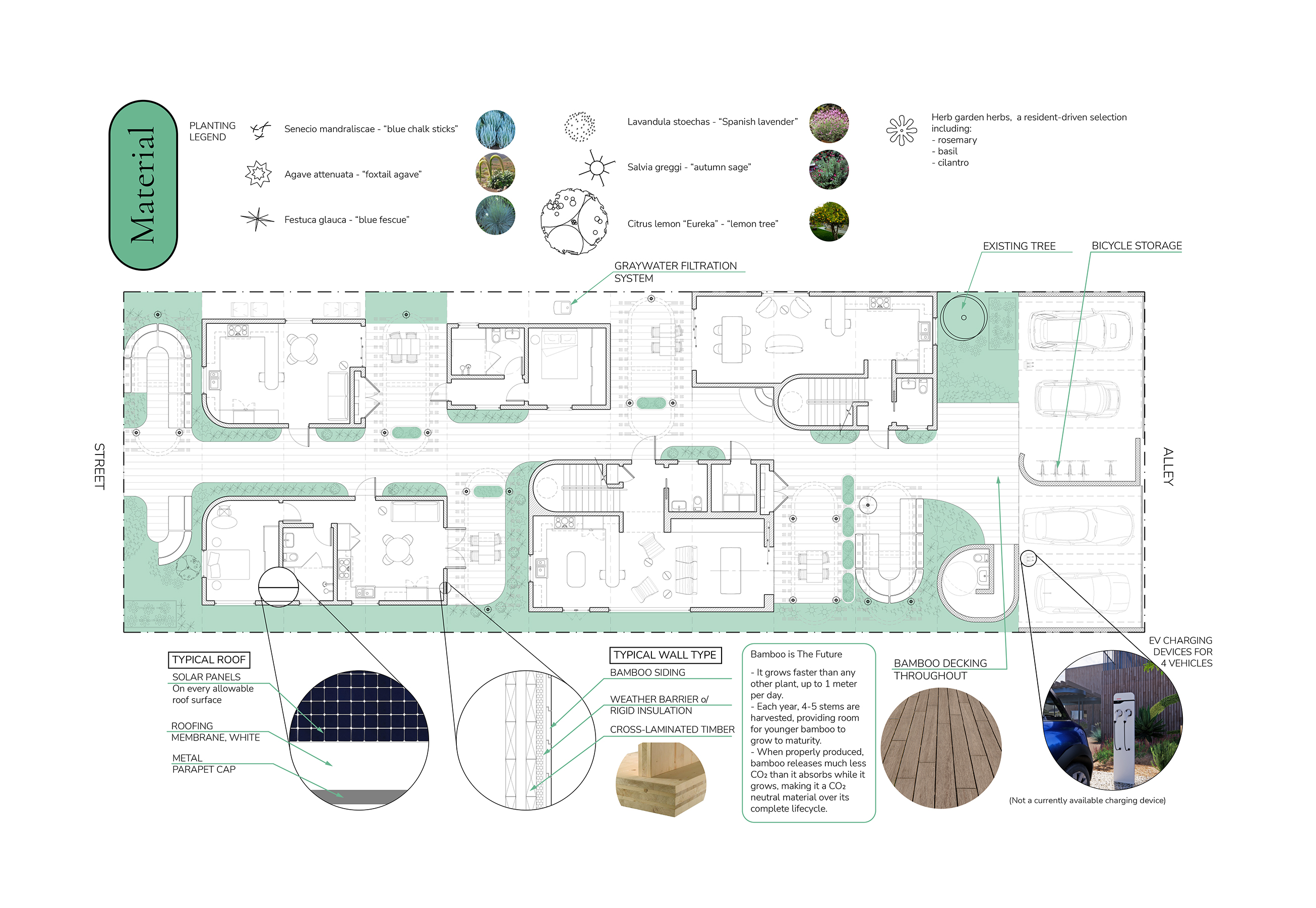
MOMENTS
Our modular system prioritizes outdoor gathering space for all residents. Quality of life improves exponentially when one can sit outside to enjoy a beverage. CoVID has shown us that spending time outside with friends is vital. One feature that helps facilitate human connection through outdoor entertaining is the hands free powder room. This accessible, door-free structure, allows residents to entertain visitors outside. We designed all spaces, including first floor W.C.s and showers, with accessibility in mind.We believe that, as we aim to open these projects to all, neighbors will welcome more of them into their streets. And more Angelenos will be able to enjoy that first dinner of the year, when it’s warm enough to eat outside, and grow together.

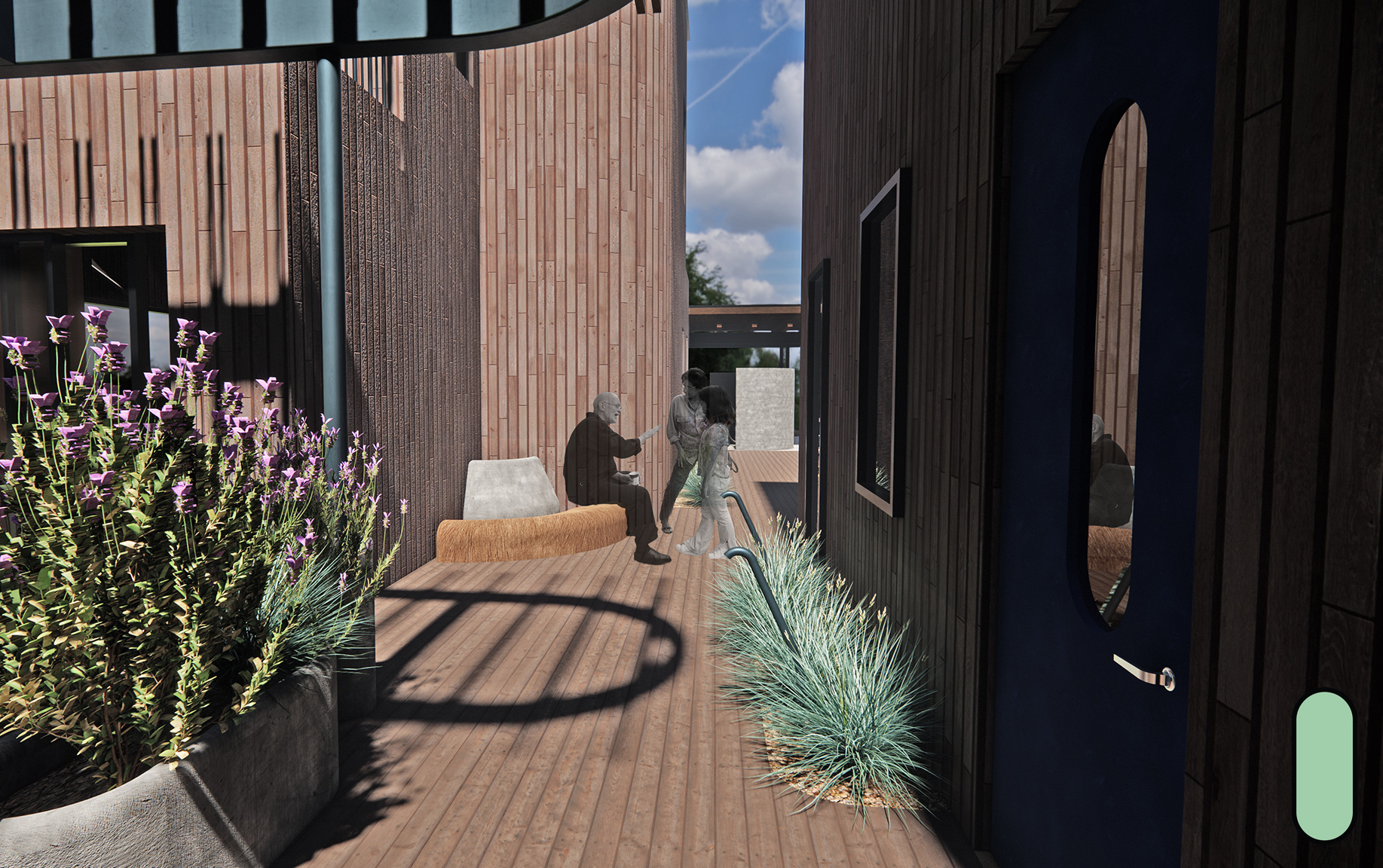
ADU Accessory Dwelling Unit Los
 Angeles L.A. design permit house guest stud
Angeles L.A. design permit house guest stud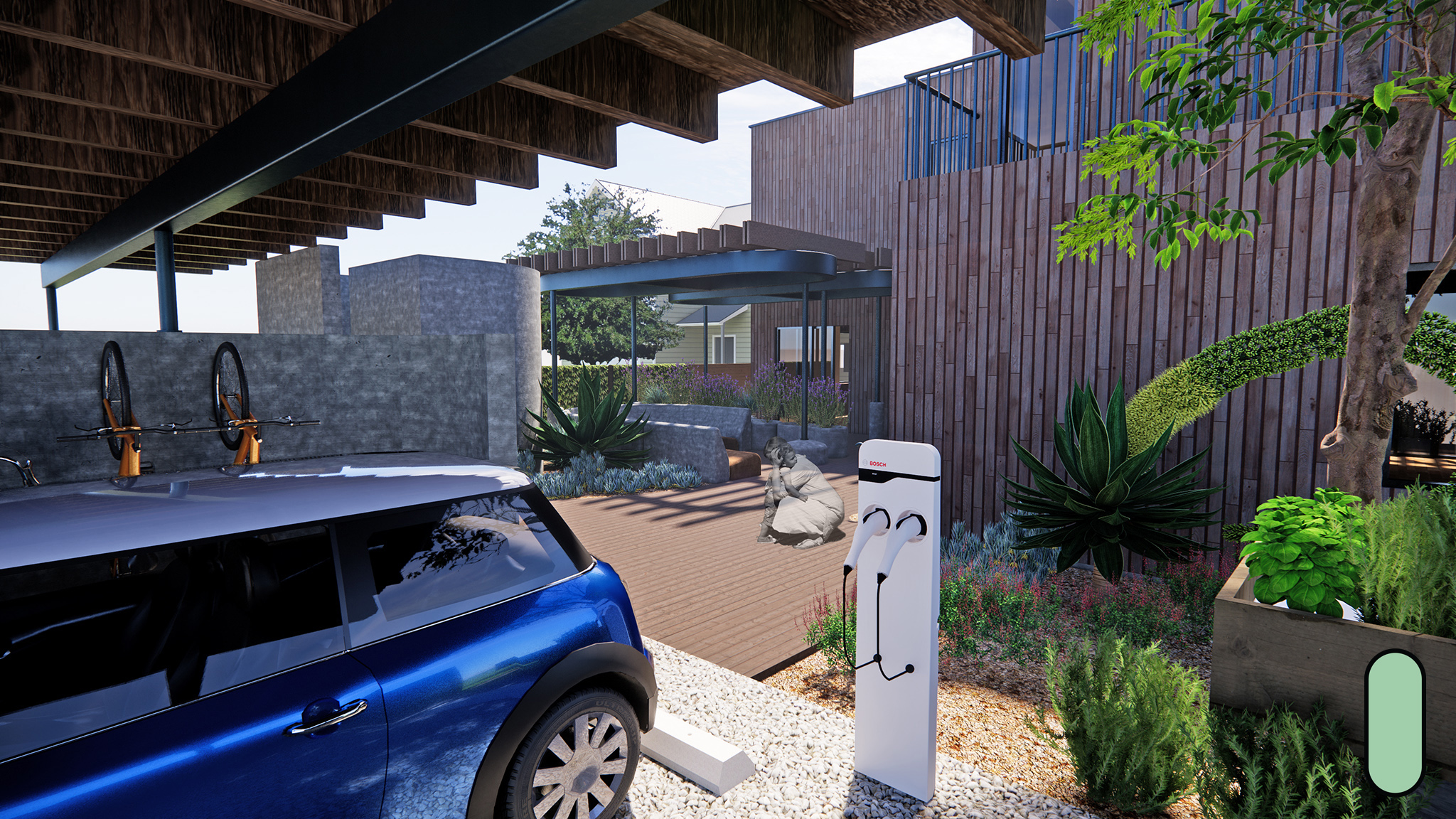 io modular rental property grandparents granny flat bath deck trellis floor area
io modular rental property grandparents granny flat bath deck trellis floor area